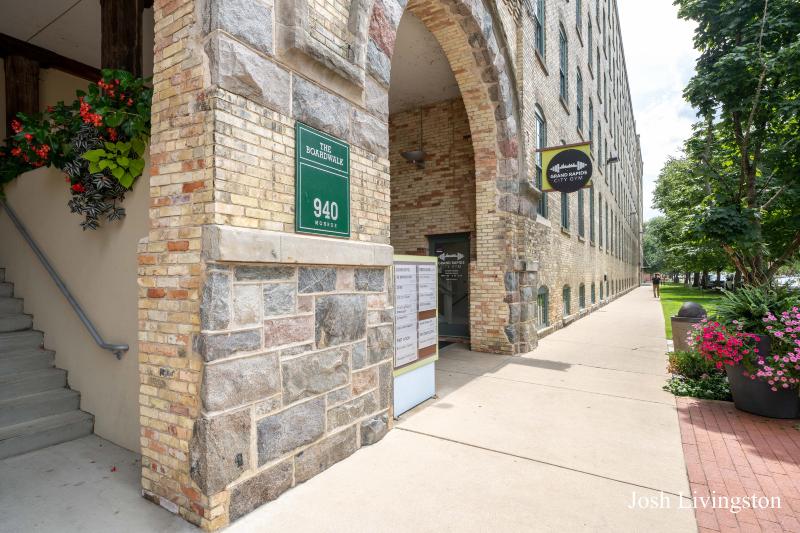Sold
940 Monroe Avenue Nw 248 Map / directions
Grand Rapids, MI Learn More About Grand Rapids
49503 Market info
- 2 Bedrooms
- 2 Full Bath
- 1,112 SqFt
- MLS# 24010550
- Photos
- Map
- Satellite
Property Information
- Status
- Sold
- Address
- 940 Monroe Avenue Nw 248
- City
- Grand Rapids
- Zip
- 49503
- County
- Kent
- Township
- City of Grand Rapids
- Possession
- Close Of Escrow
- Zoning
- RES
- Property Type
- Condominium
- Total Finished SqFt
- 1,112
- Above Grade SqFt
- 1,112
- Garage
- 1.0
- Garage Desc.
- Attached, Paved
- Waterfront Desc
- All Sports
- Body of Water
- Grand River
- Water
- Public
- Sewer
- Public Sewer
- Year Built
- 1893
- Home Style
- Ranch
- Parking Desc.
- Attached, Paved
Taxes
- Taxes
- $3,796
- Association Fee
- $Monthly
Rooms and Land
- Kitchen
- 1st Floor
- DiningRoom
- 1st Floor
- DiningArea
- 1st Floor
- FamilyRoom
- 1st Floor
- LivingRoom
- 1st Floor
- Recreation
- 1st Floor
- Den
- 1st Floor
- Laundry
- 1st Floor
- PrimaryBedroom
- 1st Floor
- PrimaryBathroom
- 1st Floor
- Bedroom2
- 1st Floor
- Bedroom3
- 1st Floor
- Bedroom4
- 1st Floor
- Bedroom5
- 1st Floor
- Other
- 1st Floor
- Other
- 1st Floor
- Other
- 1st Floor
- Other
- 1st Floor
- Other
- 1st Floor
- 1st Floor Master
- Yes
- Basement
- Other
- Cooling
- Central Air
- Heating
- Electric, Heat Pump
- Lot Dimensions
- 0
- Appliances
- Dishwasher, Disposal, Dryer, Microwave, Oven, Range, Refrigerator, Washer
Features
- Fireplace Desc.
- Living
- Features
- Kitchen Island
- Exterior Materials
- Brick
- Exterior Features
- Deck(s)
Mortgage Calculator
- Property History
- Schools Information
- Local Business
| MLS Number | New Status | Previous Status | Activity Date | New List Price | Previous List Price | Sold Price | DOM |
| 24010550 | Sold | Pending | Mar 29 2024 2:04PM | $363,000 | 7 | ||
| 24010550 | Pending | Active | Mar 18 2024 1:38PM | 7 | |||
| 24010550 | Active | Pending | Mar 12 2024 9:33AM | 7 | |||
| 24010550 | Pending | Active | Mar 8 2024 9:05AM | 7 | |||
| 24010550 | Active | Mar 5 2024 11:31AM | $365,000 | 7 |
Learn More About This Listing
Contact Customer Care
Mon-Fri 9am-9pm Sat/Sun 9am-7pm
248-304-6700
Listing Broker

Listing Courtesy of
Jh Realty Partners
Office Address 545 Ada Dr. Se
Listing Agent Joshua Livingston
THE ACCURACY OF ALL INFORMATION, REGARDLESS OF SOURCE, IS NOT GUARANTEED OR WARRANTED. ALL INFORMATION SHOULD BE INDEPENDENTLY VERIFIED.
Listings last updated: . Some properties that appear for sale on this web site may subsequently have been sold and may no longer be available.
Our Michigan real estate agents can answer all of your questions about 940 Monroe Avenue Nw 248, Grand Rapids MI 49503. Real Estate One, Max Broock Realtors, and J&J Realtors are part of the Real Estate One Family of Companies and dominate the Grand Rapids, Michigan real estate market. To sell or buy a home in Grand Rapids, Michigan, contact our real estate agents as we know the Grand Rapids, Michigan real estate market better than anyone with over 100 years of experience in Grand Rapids, Michigan real estate for sale.
The data relating to real estate for sale on this web site appears in part from the IDX programs of our Multiple Listing Services. Real Estate listings held by brokerage firms other than Real Estate One includes the name and address of the listing broker where available.
IDX information is provided exclusively for consumers personal, non-commercial use and may not be used for any purpose other than to identify prospective properties consumers may be interested in purchasing.
 All information deemed materially reliable but not guaranteed. Interested parties are encouraged to verify all information. Copyright© 2024 MichRIC LLC, All rights reserved.
All information deemed materially reliable but not guaranteed. Interested parties are encouraged to verify all information. Copyright© 2024 MichRIC LLC, All rights reserved.
